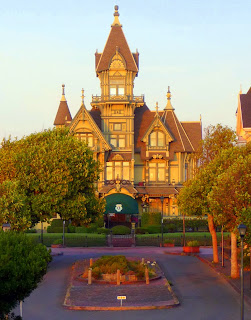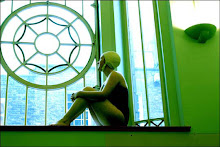
As I have read countless times, the Carson Mansion is perhaps the most recognizable historical landmark on the North Coast and the most photographed Victorian house in California and perhaps even in the United States. If this is true, then wouldn't it stand to reason that The Pink Lady across the street is just as popular and could lay claim to the same? How could anyone photograph one without the other?
Lumber magnate William M. Carson built this "over-the-top" Queen Anne style Mansion in 1884 and hired San Francisco's famed architects Newsom and Newsom to create most of what we see today. Apparently, Carson gave the brothers free rein in the designing of the mansion and this could explain a lot! No plan for the house has ever been discovered among the Carson papers or the Newsom Brothers collection. The Newsom Brothers also designed "The Pink Lady" and the "Carter House".
The mansion was built on a bluff overlooking Carson’s lumber mills and docks with a tall cupola so Carson could oversee and observe his workers from the mansion. I have also read that Carson built this mansion to keep 100 of his workers employed during a slump in the timer industry, but this is only a myth according to this website. http://www.times-standard.com/restore/ci_11020871

The mansion combines several different styles including Italianate, Eastlake, Stick and Queen Anne. Redwood was used in the construction along with 97,000 feet of imported honey colored primavera from Central America and other woods and onyx from the Philippines, East India, and Mexico. The interior consists of 18 lavish rooms fitted with stained glass windows, plasterwork, and carved ornaments in exotic woods.

It is said that Sarah Carson, who was a simple woman, never felt truly comfortable in the mansion and preferred their previous two story cottage to the mansion. She lived in the mansion 18 years until her death in 1904. William died in 1912 and the house was then left to the Carson's son Milton and his wife Mary Bell Carson. They lived there for some 30 years until their deaths. Their daughter then sold the mansion to the Ingomar Club members and a private men's club was established at the mansion.


























